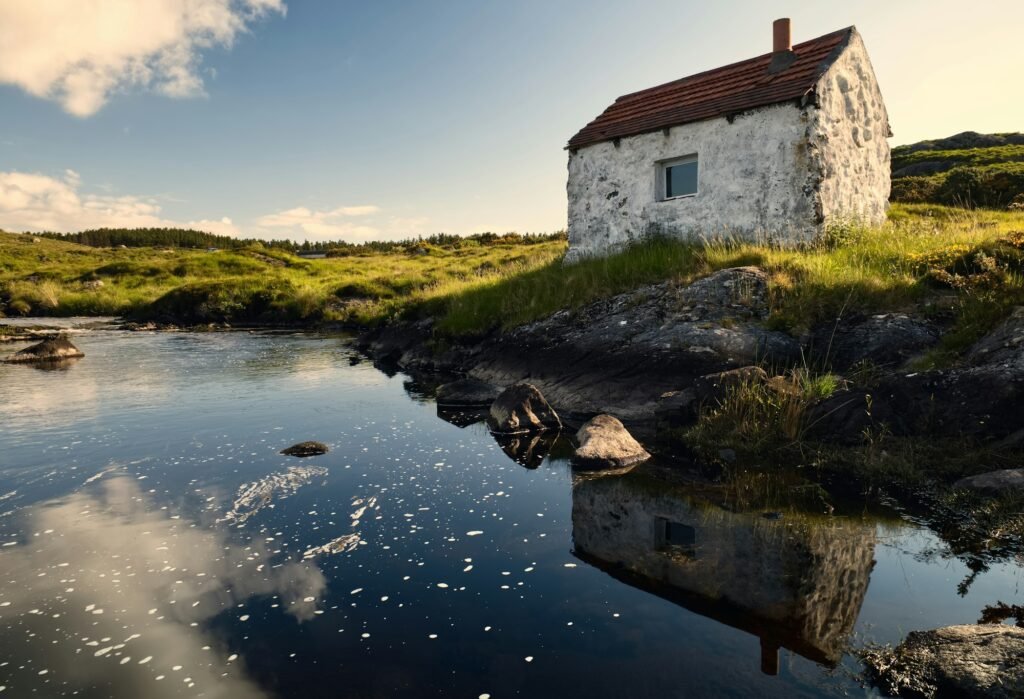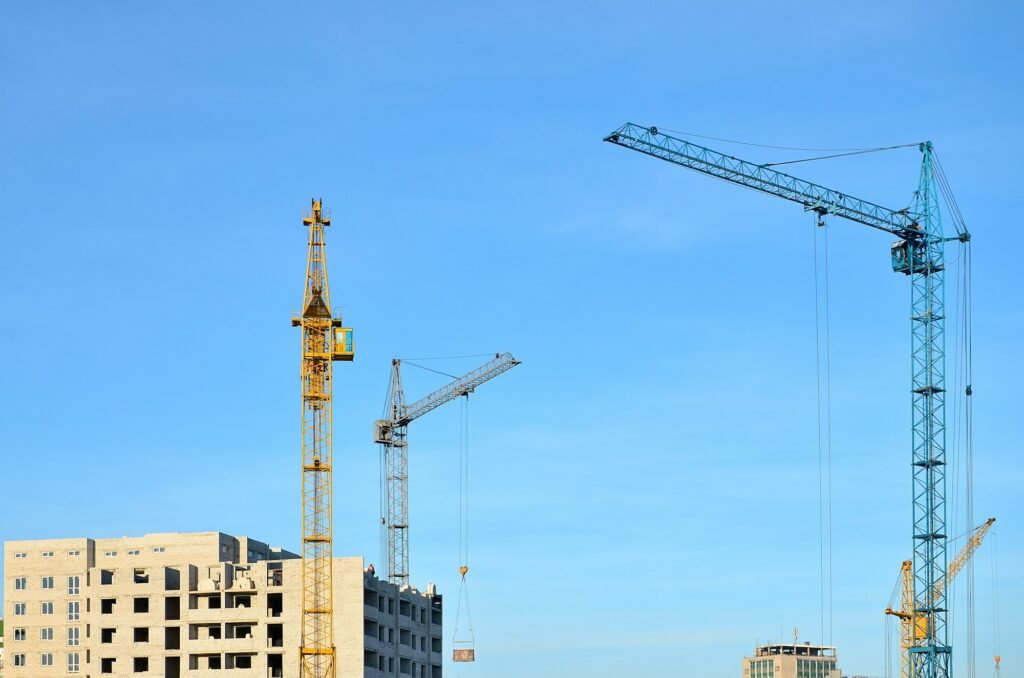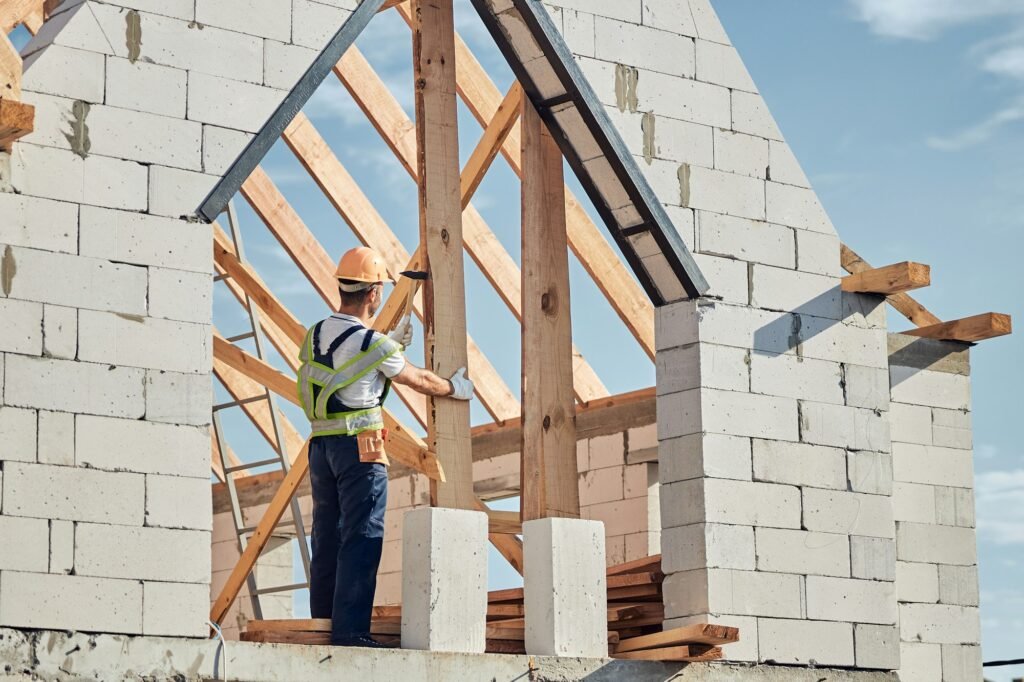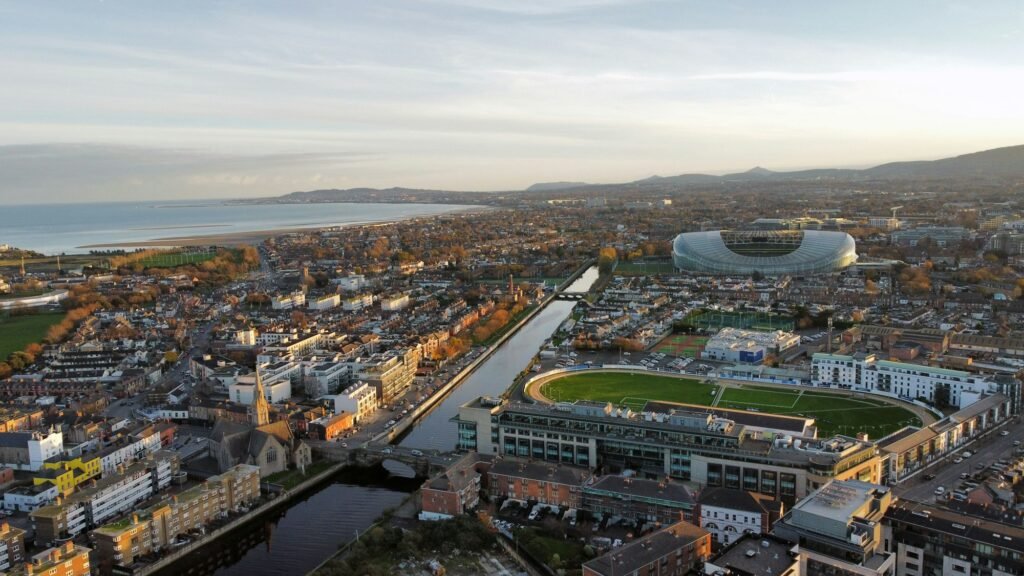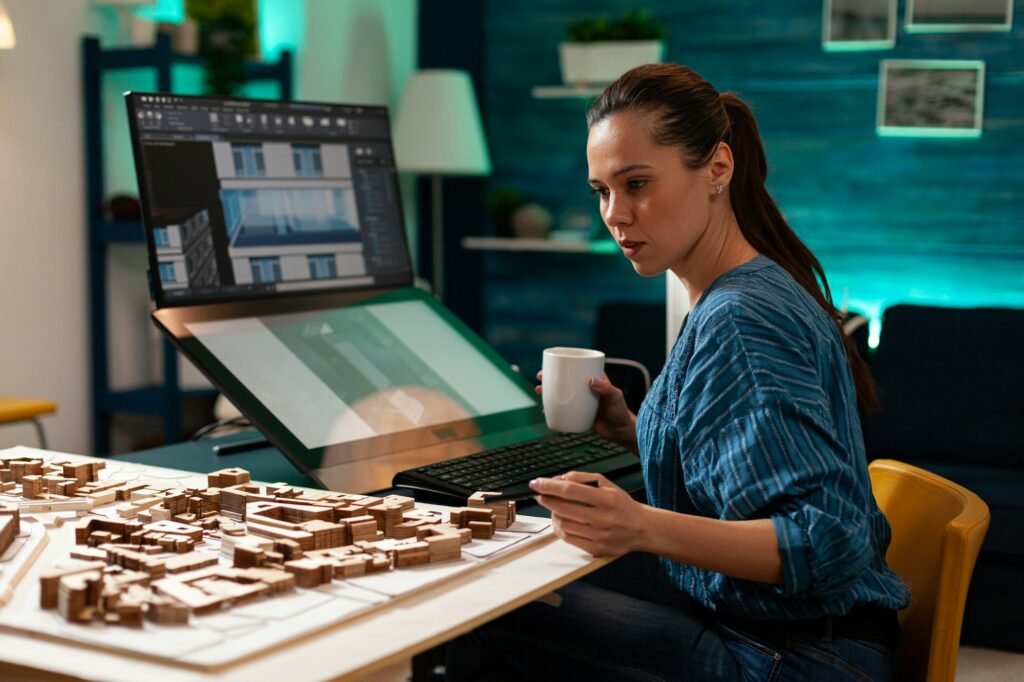Moving Beyond the 1950s Suburban Blueprint
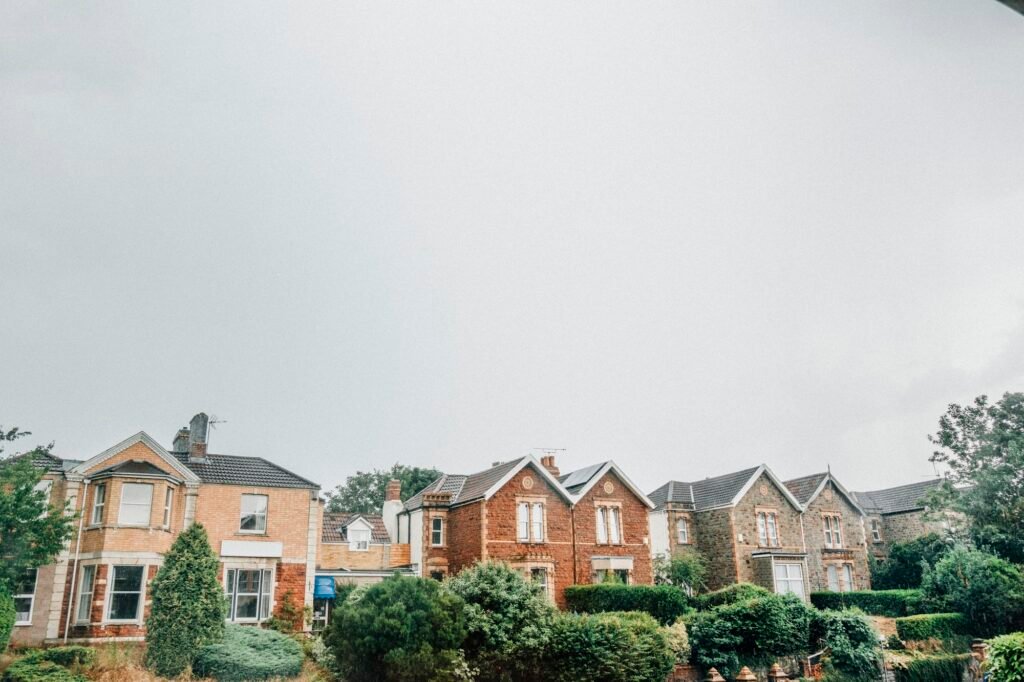
The Limitations of the Irish 1950s Suburban Home Model
The 1950s witnessed the proliferation of the three-bedroom semi-detached home, which quickly became a quintessential symbol of suburban living. This architectural model catered predominantly to the nuclear family, epitomizing the era’s social values and technological advancements. These homes were designed to accommodate a car-centric lifestyle, as the post-World War II boom saw an increase in automobile ownership. Consequently, garages and driveways became integral features, setting the stage for the separation of commercial and residential spaces. But little has changed.
While these homes served their purpose during that era, they exhibit several limitations when viewed through the lens of modern household needs. One primary concern is the inflexible room layout, which was largely standardized. The rigid design lacks the adaptive spaces that contemporary families often require, such as home offices, gyms, or hobby rooms, which have become increasingly significant, especially given the rise of remote work and health-conscious living.
Moreover, the emphasis on individual, insular family units led to a pronounced neglect of communal and multi-functional spaces. Modern housing trends prioritize community and social interaction, necessitating designs that foster a sense of connectivity among residents. Triple functions, shared spaces, and communal amenities within residential areas are critical in today’s social landscape, contrasting sharply with the isolating, inward-focused blueprint of the 1950s suburban home.
An additional limitation lies in the stark absence of sustainable and eco-friendly features. The post-war emphasis was on quick and cost-effective construction that could meet the immediate housing demands. Thus, energy efficiency, sustainable materials, and eco-conscious practices were largely overlooked. Today’s homeowners are increasingly concerned about their environmental footprint, demanding energy-efficient homes with features like solar panels, green roofs, and advanced insulation technologies.
These constraints highlight the need for a paradigm shift in residential architecture. We need to create homes that are not only functional but also flexible, sustainable, and community-oriented. By moving beyond the outdated 1950s suburban blueprint, we can better cater to the diverse and evolving needs of modern households.
Elevating Design Standards to Reflect Modern Life
As lifestyles evolve, home design must transcend the conventions of the 1950s suburban archetype. Today, architects are challenged to elevate design standards to better align with contemporary needs, focusing on technology integration, flexible spaces, and an increased awareness of wellness.
One of the primary shifts in modern home design is the seamless incorporation of technology. Smart home systems, which range from intelligent lighting and climate control to advanced security and home automation, have become increasingly prevalent. These technologies not only enhance convenience but also improve energy efficiency, shaping homes that are both futuristic and sustainable.
Moreover, the demand for flexible and multi-functional spaces has surged, particularly in response to the rise of remote work. Modern homes are now expected to provide dedicated workspaces that can easily adapt to various functions. This could mean reimagining a living room that transforms into an office or a guest room that doubles as a gym. Flexibility in design ensures that homes can cater to diverse activities, all within limited space.
Equally important is the focus on natural light and ventilation. Large windows, skylights, and open-plan designs are favored as they not only promote well-being by bringing the outdoors in but also reduce the need for artificial lighting. Enhanced ventilation systems ensure a healthy living environment, which is imperative for the wellness-focused individual.
Innovative design approaches from around the world serve as exemplary models in meeting these modern needs. For instance, Scandinavian design emphasizes minimalism and functionality, while Japanese homes integrate nature to create serene, balanced environments. Both draw focus towards maximizing light and space while embracing simplicity and eco-friendliness.
Ultimately, elevating home design standards to reflect modern life is a multifaceted endeavor. By prioritizing technology, flexibility, and natural elements, architects can create living spaces that not only meet but also anticipate the needs of contemporary lifestyles.
The Role of Sustainable Design in Future-Proofing Homes
In the evolving landscape of home design, sustainable practices have become indispensable for planning boards and architects. The focus has shifted from merely constructing homes to creating living spaces that are both environmentally responsible and capable of adapting to future challenges. One of the principal tenets of sustainable design is the incorporation of eco-friendly materials. These materials, often sourced locally, reduce the carbon footprint associated with transportation and manufacturing processes. Recycled steel, bamboo, and reclaimed wood are becoming increasingly popular as foundational materials for modern homes.
Equally important is the integration of energy-efficient systems. Technological advancements have made it feasible to install renewable energy sources such as solar panels and geothermal heating. The use of energy-efficient appliances and smart home systems further complements these efforts, offering significant reductions in energy consumption and utility bills. Incorporating high-quality insulation and advanced window technologies can significantly improve a home’s energy performance.
Water conservation is another critical component of sustainable home design. From low-flow fixtures to rainwater harvesting systems, architects are employing various methods to minimize water usage. Greywater recycling systems, which repurpose water from showers and sinks for landscaping and toilet flushing, offer another layer of efficiency. Ensuring homes are equipped to handle and store rainwater can also provide a contingency against drought conditions, making them resilient against environmental unpredictability.
Green certifications serve as benchmarks for evaluating the sustainability of a home. Certifications such as LEED (Leadership in Energy and Environmental Design) or BREEAM (Building Research Establishment Environmental Assessment Method) provide guidelines and standards that homes must meet to be considered truly sustainable. These certifications cover various aspects ranging from energy efficiency to material usage and indoor environmental quality.
Real-world examples of sustainable housing projects illustrate the potential for future developments. Projects like the BedZED eco-village in the UK and the Hammarby Sjöstad district in Sweden showcase how communities can be designed with minimal environmental impact while maintaining high standards of living. These projects serve as templates for architects and planners aiming to future-proof homes against the myriad challenges posed by climate change and resource depletion.
Collaboration Between Architects, Developers, and Policy Makers
Creating modern and sustainable home designs necessitates a concerted effort among architects, developers, and policymakers. The individual expertise of each stakeholder must be harmonized to transition effectively from the conventional suburban blueprint to innovative and environmentally friendly living spaces. However, several significant barriers hinder this evolution, including outdated building codes and stringent economic constraints.
One key impediment to modern and sustainable home design is the prevalence of outdated building codes. These regulations often fail to incorporate the latest advancements in construction technologies and sustainable practices, thereby stalling progress. For instance, current codes may not adequately support the integration of renewable energy systems or the use of sustainable materials, limiting architects’ and developers’ capacity to innovate.
Furthermore, economic constraints impose another considerable challenge. The initial costs associated with green building practices and advanced design technologies can be prohibitive, deterring developers from adopting these methods. Traditional construction remains economically attractive due to established processes and lower upfront expenses despite the potential for more significant long-term benefits and cost savings with sustainable alternatives.
To overcome these barriers, updated policies are essential. Policymakers must revise building codes to reflect the latest sustainable practices and technologies. Implementing incentives for green building practices, such as tax breaks, grants, or subsidies, can also encourage developers to invest in environmentally friendly designs. Additionally, policymakers can play a pivotal role in fostering community engagement, ensuring that the needs and preferences of residents are aligned with sustainable development goals.
Enhanced collaboration among all stakeholders is vital. Architects can provide innovative design solutions, developers can bring these ideas to practical fruition, and policymakers can establish a regulatory framework that supports sustainable housing. By working together, these groups can create homes that not only meet the demands of today’s society but also address the needs of future generations. It is imperative for all parties to commit to this collaborative effort, paving the way for a transformative impact on the housing industry.
